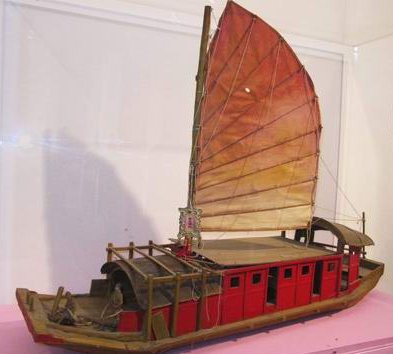Backstage
Props and costumes at the Rose
A remaining mystery about the Rose is storage: backstage is very small and doubles as another playing space. Tap the image to see a list of the props and costumes needed for a performance of Doctor Faustus. There may have been a costume shed outside the back door but archaeological evidence doesn’t reveal any detail.
Bamboo backstage and boats
The ‘red boats’ that Cantonese opera troupes used to travel along the Pearl River provided a logic of authority, hierarchy, and discipline. This logic was replicated in the stage and backstage management of the itinerant bamboo theatres. No boats remain, but several detailed models do, such as this one from the Guangdong Museum of Cantonese Opera in Foshan.
These figures illustrate the careful storage of people and properties for the six-month long trips that the red boats would make along the Pearl River delta. This logic of order and hierarchy was replicated backstage in the bamboo theatres.
Diagram from Barbara Ward (1981). ‘The Red Boats of the Canton Delta: A Historical Chapter in the Sociology of Chinese Regional Drama’. Proceedings of the International Conference on Sinology. Taipei: Academia Sinica, 233–57.
Backstage at Komediehuset
Photograph of Komediehuset dressing rooms. Courtesy of The Theatre Archives, Section for Special Collections, Bergen University Library.
The dressing rooms were upstairs on the first floor of the west wing Komediehuset. The actors’ contracts stipulated that men and women keep to their separate dressing areas and only meet in the adjoining assembly room where there was to be no dressing or undressing, no storing of props or costumes, no eating, drinking, card games or dogs, and no visitors unconnected with the performance.
Drawing of layout of Komediehuset dressing rooms by Sigvald Johannessen (1930). Courtesy of The Theatre Archives, Section for Special Collections, Bergen University Library.
The resident actors at Det Norske Theatre. Courtesy of The Theatre Archives, Section for Special Collections, Bergen University Library.
Cast members from Bedstemors gut in Komediehuset dressing room. Courtesy of The Theatre Archives, Section for Special Collections, Bergen University Library.
Det Norske Theater was the resident company at Komediehuset from 1850-1863. The portrait of Ole Bull, the famous violinist and founder of the company, sits at the apex of the composite image of the nine actors in his company, surrounded by the individual portraits of the nine actresses.
The photograph of the cast in the men’s dressing room at Komediehuset comes from a production of Bedstemors gut (Grandmother’s Boy) by Elia Kræmmer (Anton Bernhard Nilsen) performed at the theatre in 1901.
Backstage at the Stardust
The backstage areas at the Stardust were extensive – around 7,000 square feet (650 square metres), on the plan, including the stage area behind the proscenium, with a second level of 3,500 square feet (325 square metres) for company dressing rooms.
The first level of dressing rooms were used by the leading artists and acts of the revue. Also included at stage level were the stage manager’s office, a wardrobe workshop and quick-change dressing room, and a scenery and prop store.
The women’s and men’s dressing rooms on the second level were accessed from stage level via a flight of stairs.
Jack Miller and Associates, Dining Room and Stage Floor Plan – showing dressing rooms and prop store, Stardust Hotel and Casino, Las Vegas, Nevada, Sheet No. 1 of Area B, April 1958", Martin Stern Architectural Records, MS-00382, Flat File 760, University of Nevada, Las Vegas Libraries.
The performers of the Lido de Paris were skilled at navigating stairs, both on stage and off.
For the opening of the show – when five models, standing in statuesque poses, descended into the auditorium on discs suspended from the ceiling – a staircase from the dressing rooms led to a covered catwalk that extended across the external roof of the auditorium with alcoves providing access to each of the five discs.
Another set of stairs provided access to the stage lifts in the basement, so that performers could ascend to stage level from below – or descend from the audience view at the end of a scene.
Michael Nagro/Las Vegas News Bureau, Photograph of performer backstage at Lido de Paris show at Stardust Hotel, Las Vegas, 1950s. Donn Arden Photograph Collection, pho024489. University of Nevada, Las Vegas Libraries.
In this photograph a Bluebell Girl in costume practises walking down a set of stairs. These working stairs were used backstage by performers making entrances and exits from elevated sets.
The first level of dressing rooms are located four steps up from stage level along the corridor directly behind these stairs. To the left of the photograph are the stairs that lead to the second level of dressing rooms; to the right is the scenery and prop store.















