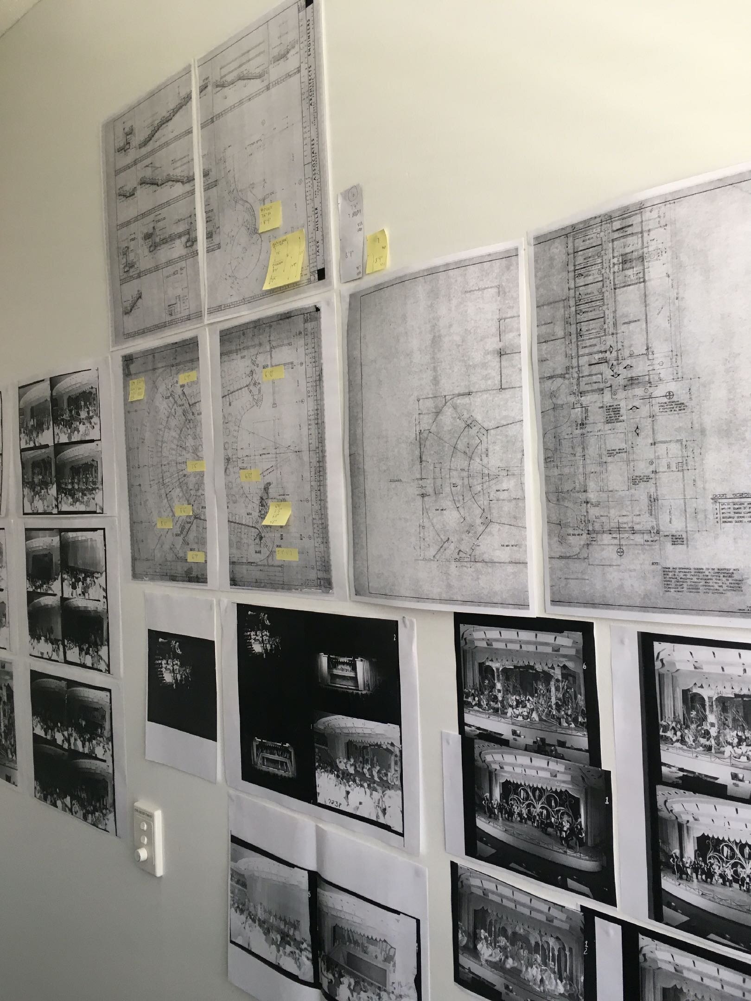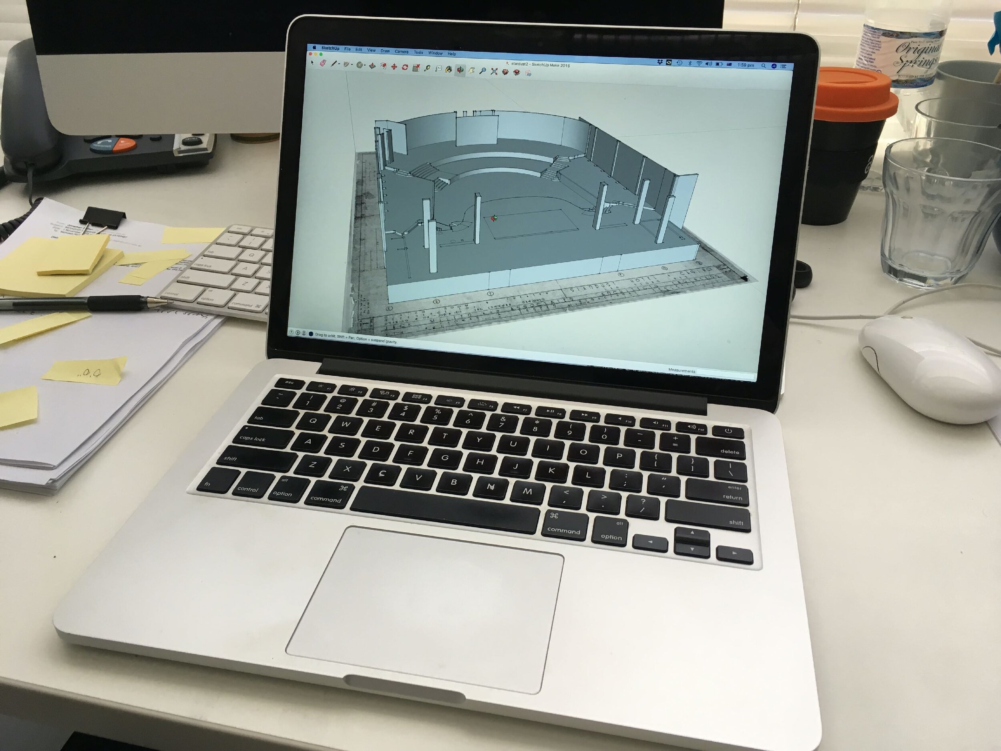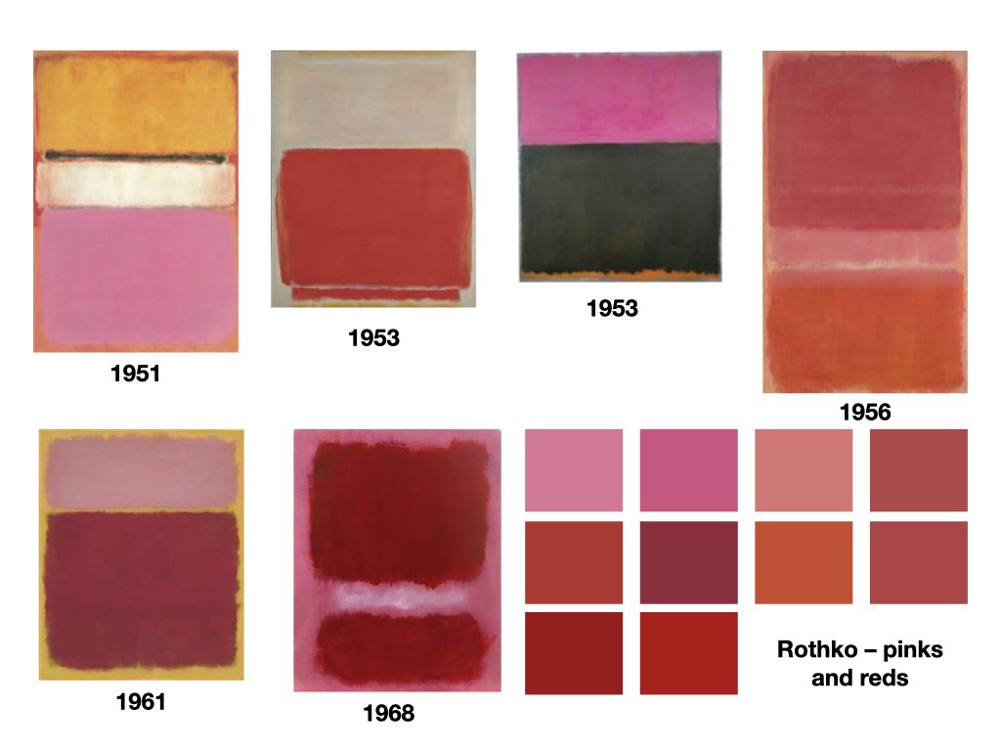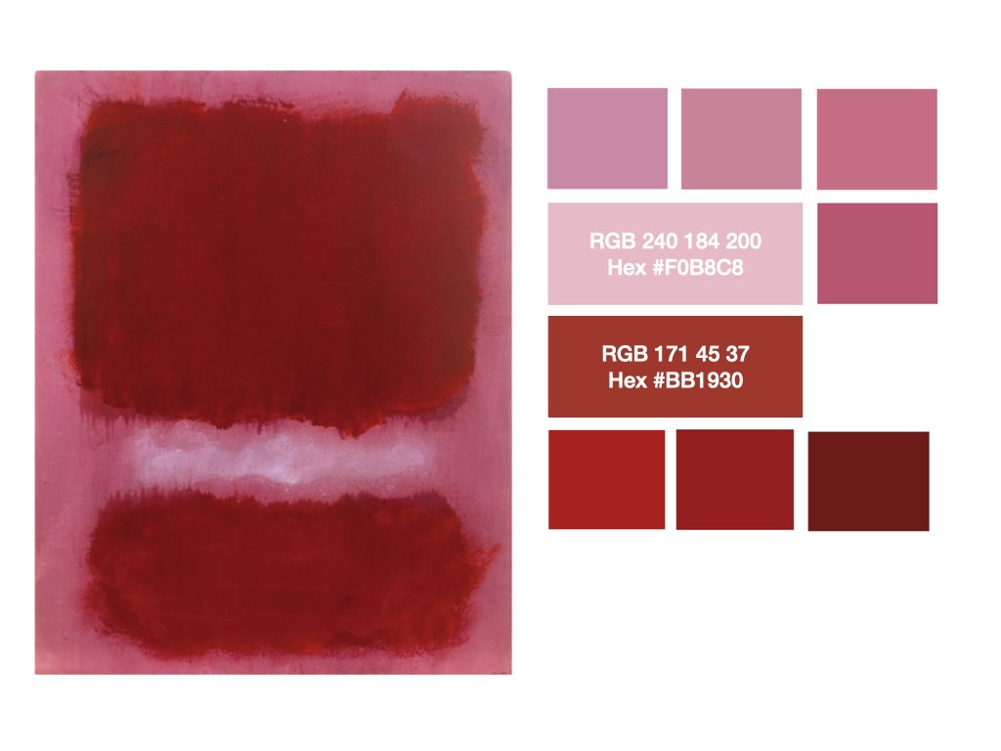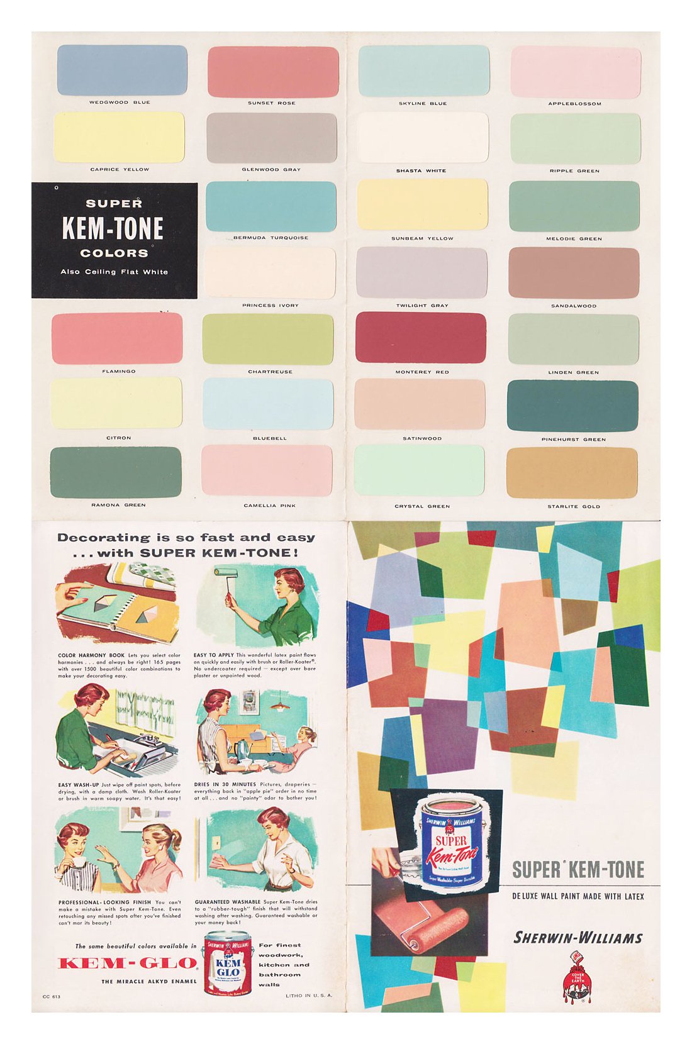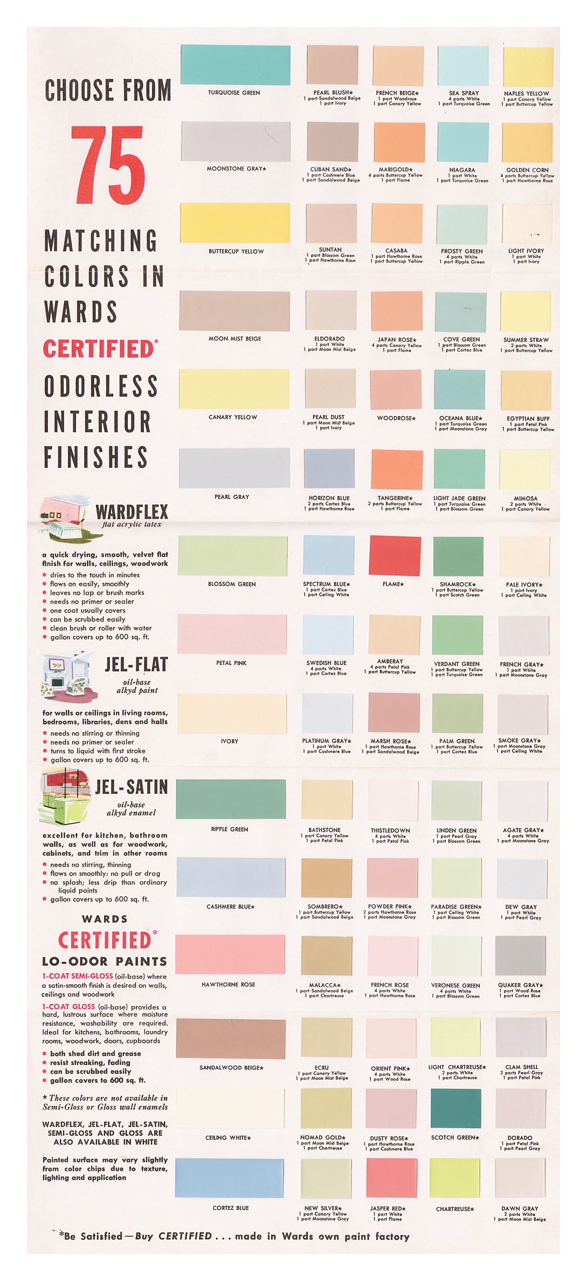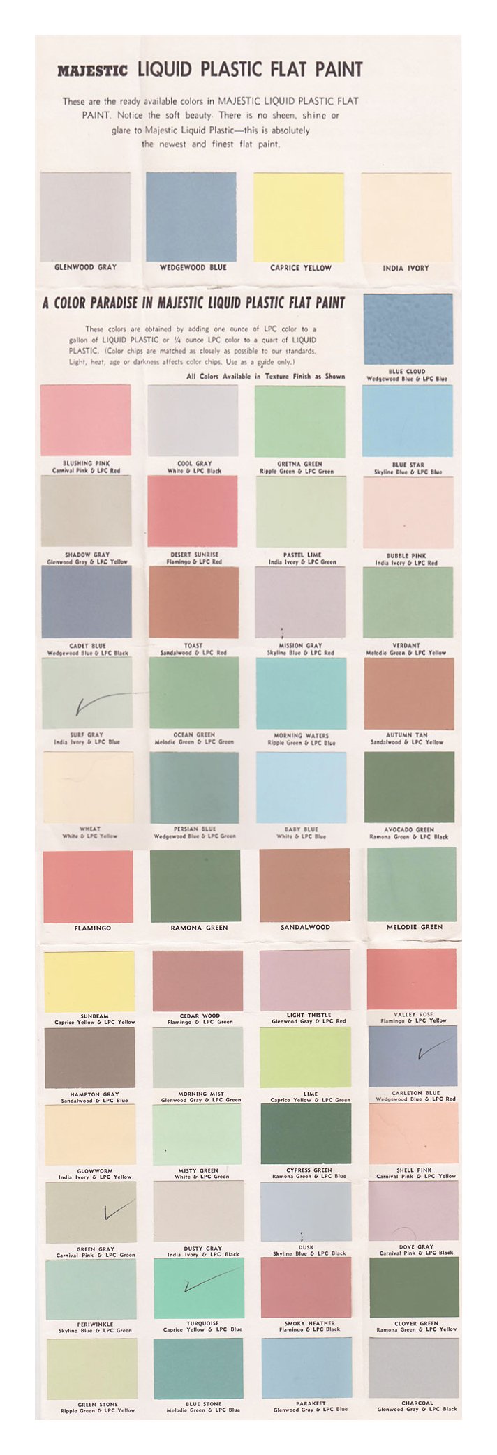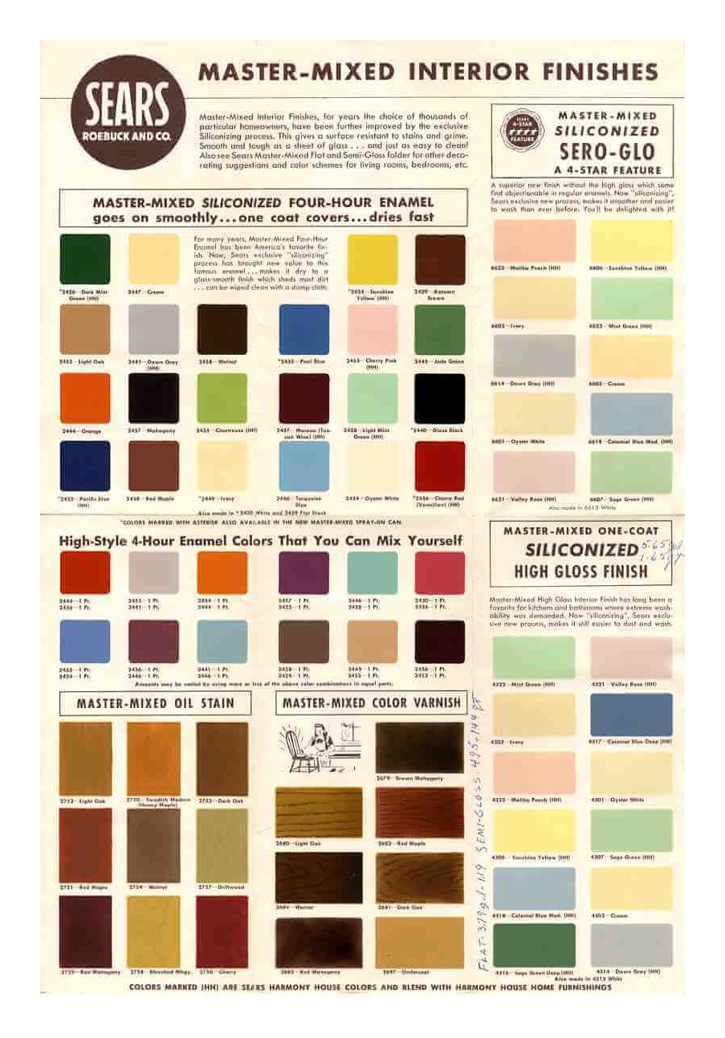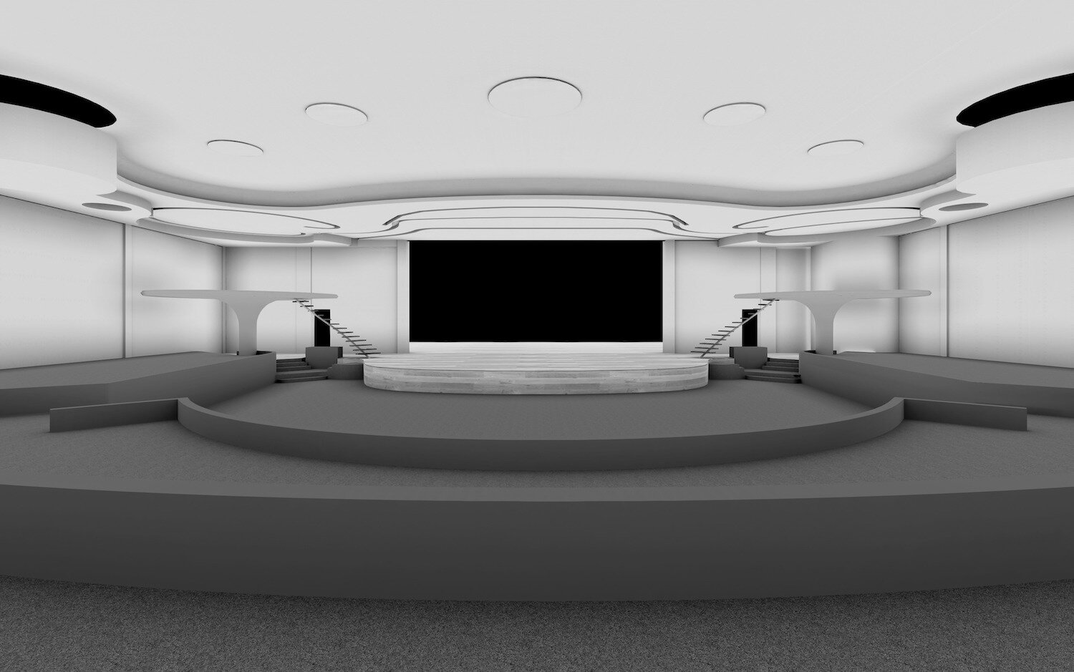
The showroom at the Stardust Hotel in Las Vegas presented international productions of theatrical revue for a tourist audience from 1958 to 2006.
Its design illustrates the evolving social function of theatre venues in response to the capitalist development of the tourist economy and the growing mobility of theatre audiences.
The Stardust Hotel was built on the Strip, a stretch of highway south of the city of Las Vegas, on the land of the southern Paiute people of Clark County, Nevada.
Historical aerial photograph McCarran Airport, Las Vegas, Nevada, 1958 (Aerial Archives / Alamy Stock Photo)
Driving north from Los Angeles along Highway 91, travellers encountered the hotel-casinos along the Strip, before reaching the city itself. Most visitors to the hotel and casino complex arrived by road from California and other neighbouring states.
The Stardust showroom became the venue for the Lido de Paris, the long-running production featuring Les Bluebell Girls. The members of the Lido company flew from Paris via New York to perform at the Stardust in Las Vegas.
"Bluebells posing outside of Pan Am jet,” 1958. Donn Arden Photograph Collection, sho000194. University of Nevada, Las Vegas Libraries, .
Las Vegas News Bureau. “Stardust lights, Las Vegas,” c. 1960. Dorothy Dorothy Photograph Collection, pho023733. University of Nevada, Las Vegas Libraries.
Architectural Design
In architectural terms, the Stardust is a ‘decorated shed’, a term that architects Robert Venturi, Denise Scott Brown and Steven Izenour define in Learning from Las Vegas to describes building designs that combine a ‘rhetorical front’ decorated with symbols and a ‘conventional behind’ providing shelter behind (1977, 90).
Distant view of the Stardust, April 1962. Vintage Las Vegas.
Behind the façade-sign, the architecture of the Stardust Hotel was unremarkable in form. Five double-storey motel buildings of 200 rooms each, divided by asphalt parking lots, extended behind, while the main structure incorporated the lobby, casino and showroom in box-shaped functional forms.
Postcard from the Stardust Hotel, Las Vegas, c. 1960 (author’s collection)
Cafe Continental
The Cafe Continental, as the Stardust showroom was called, exemplifies the modernist design of twentieth-century theatre architecture, with an aesthetic of curved planes and smooth surfaces designed to facilitate the flow of people through the performance. Its design stands out from the surrounding construction in several respects.
Elevation of Stardust Hotel, showing height of fly tower and basement, relative to stage and auditorium, in 1958, with Spring Mountain range in background. Line-drawing based on architectural plans at University of Nevada Las Vegas Special Collections and photograph at VintageLasVegas.com (Jonathan Bollen).
The vertical stage space transected the horizontal expanse of the Stardust building. The fly-tower – at 67 feet (20.42 metres) above ground level – was three times the height of the surrounding two-storey construction. The basement excavation for the installation of elevator machinery extended below the stage by 25 feet (7.62 metres).
Curvilinear Forms
The interior design of the auditorium adopts complex curvilinear forms for the arrangement of seating and the front-edge of the stage. These curves are also reflected in the ceiling with embedded lighting equipment and curtain tracks
The showroom featured two auxiliary stages – or ‘mushrooms’, as they were called. Two lily-pad shaped platforms, supported on stalks on either side, were accessed from the main stage via semi-spiral staircases.
Jack Miller and Associates, "Dining Room and Stage, Stardust Hotel and Casino, Las Vegas, Nevada, Sheet No. 4 of Area T, May 1958", Martin Stern Architectural Records, MS-00382, Flat File 760, University of Nevada, Las Vegas Libraries.
Design Inspiration
Inspiration for the curving forms of the Stardust showroom is not hard to find. The upswept concave curves of the ‘mushrooms’ recall the ‘space-age’ furniture designs of Eero Saarinen from 1955–56.
Another source is found next door. The Royal Nevada hotel and casino, designed by African-American architect Paul Revere Williams, featured a concave curving facade and interior spaces formed by intersecting lines and curves.
Both the Stardust and the Royal Nevada may have drawn inspiration from the Earl Carroll Theatre on Sunset Boulevard in Hollywood in 1938. Producers Frank Sennes and Donn Arden came to the Stardust having worked at the Earl Carroll.
The Model
In building a digital model of the Stardust showroom, we drew on a range of archival material – architectural plans, interior designs, theatre programs, press reviews, publicity, photographs and film. We built the virtual construction using architectural floor plans, reflected ceilings, and side elevations.
We also draw on photographs and film to approximate details of construction missing from the architectural plans, and to determine the relative elevation of the stage, dressing rooms, staircases, podiums, and multi-tiered terraces across the showroom.
As the model took shape, we could trace the flow of performers, scenic elements, and stage machinery around the stage. Working with the evidence from the film, we found where the segments of performance fit within the venue. How performers move onto the stage, how the ice-rink rolls off the elevator beneath, or how technicians backstage communicate cues have informed how the model takes shape.
Cross section of Stardust, showing auditorium and stage with fly tower and basement, working model, 2020 (Jonathan Bollen)
Screenshot from the auditorium of the Stardust showroom; working model with indicative colours, prior to research on interior decor and the installation of furniture and fittings; model built by Jonathan Bollen and Ortelia, 2020
Showroom Decor
Interior designs by Jac Lessman, New York, specify colours, materials and designs for furnishings and fittings in the Stardust showroom. Although the drawings are in black-and-white and no colour swatches appear to remain, Lessman’s annotations indicate a colour scheme in pink, red and gold.
A decorative screen for each side of the auditorium combines a curving form in pink padded velvet with field of stars arranged behind expanded gold mesh.
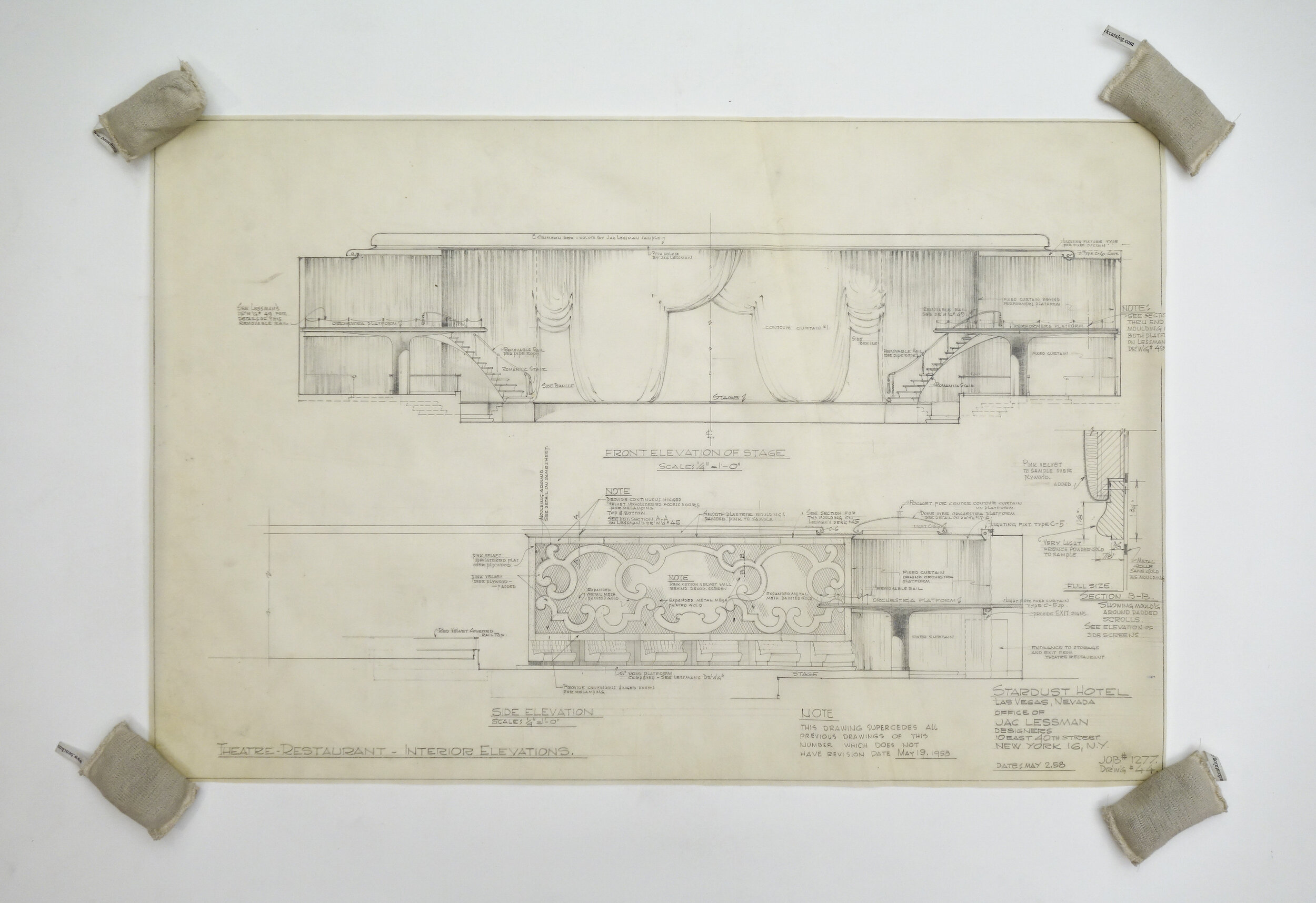
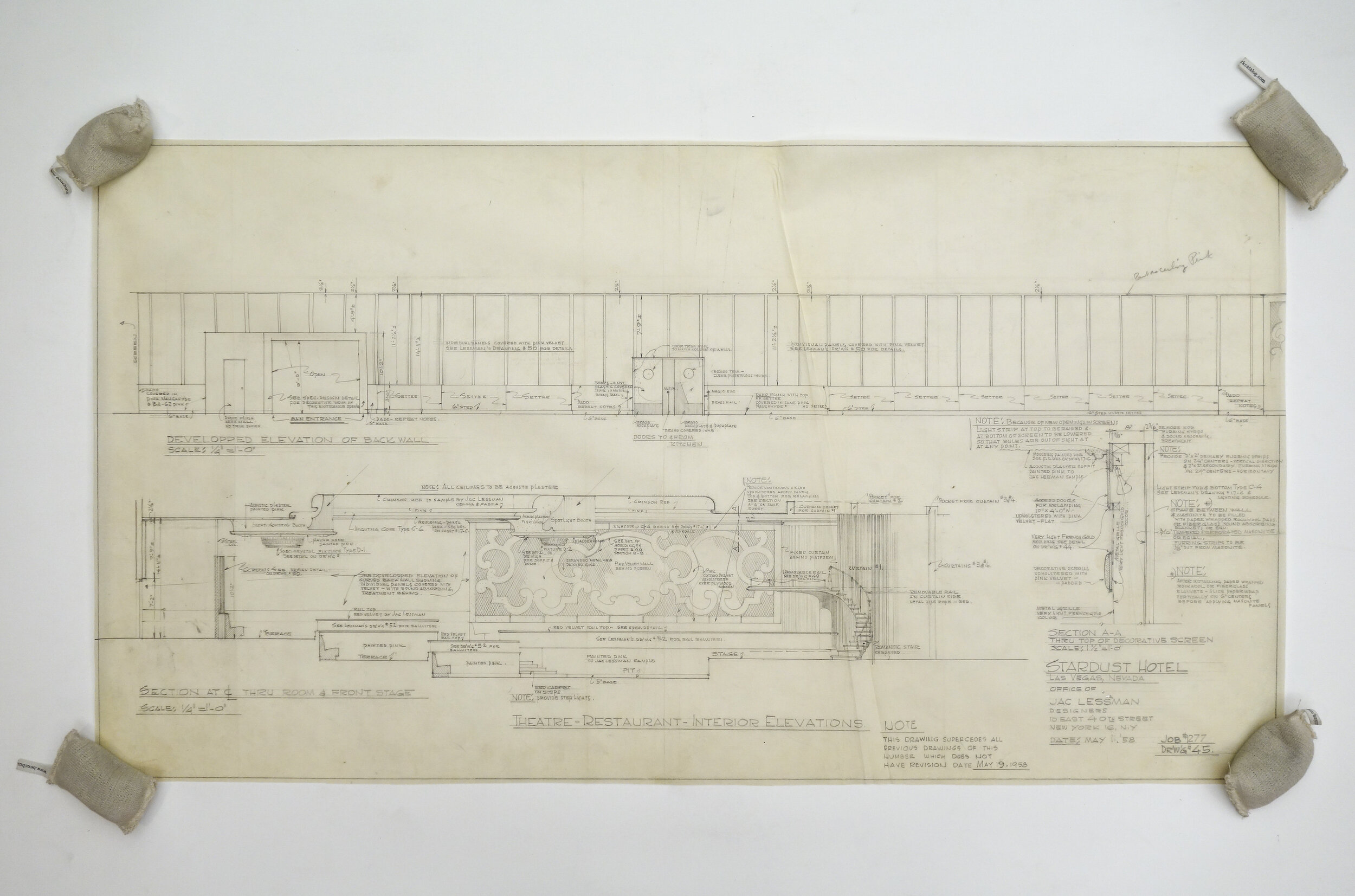
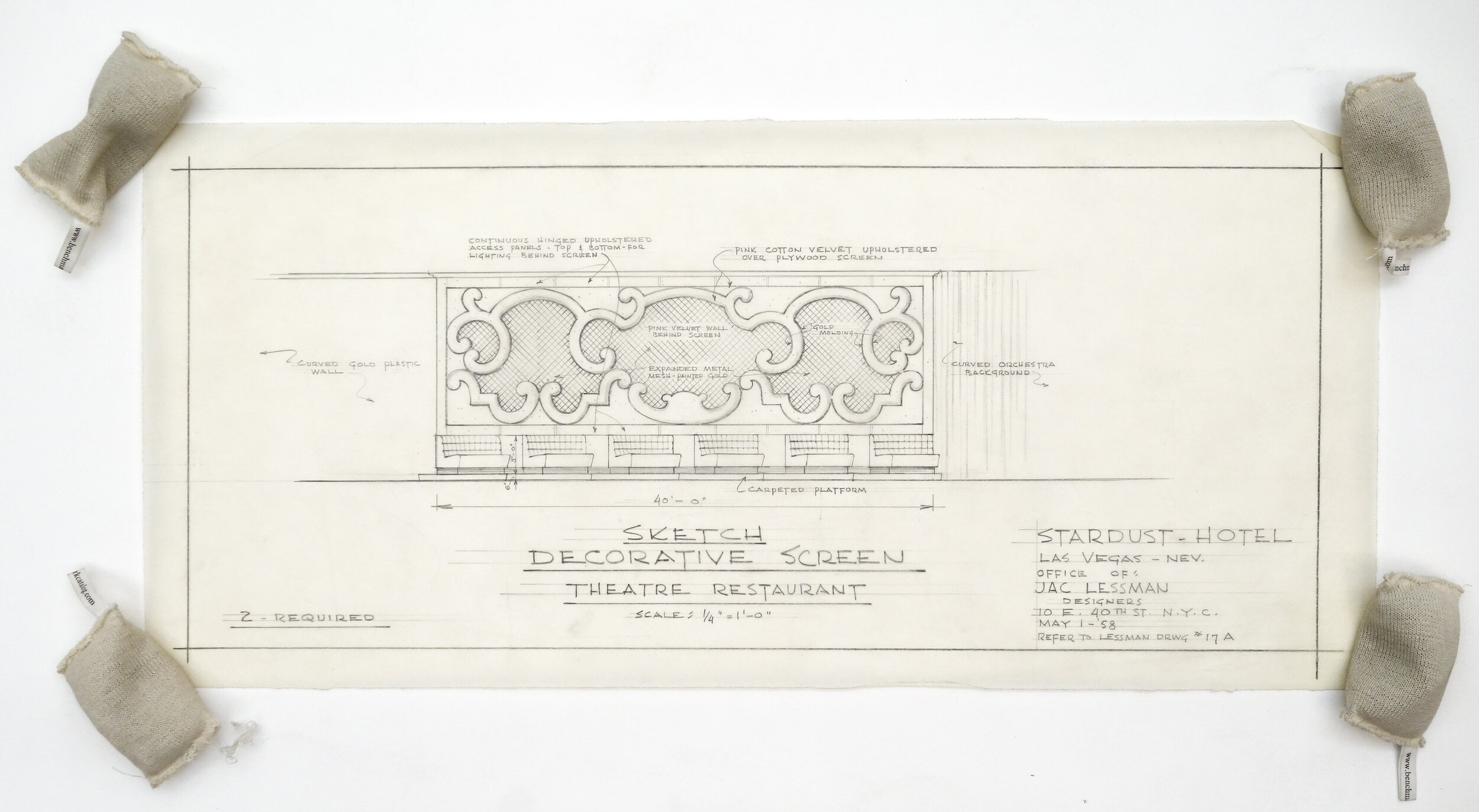
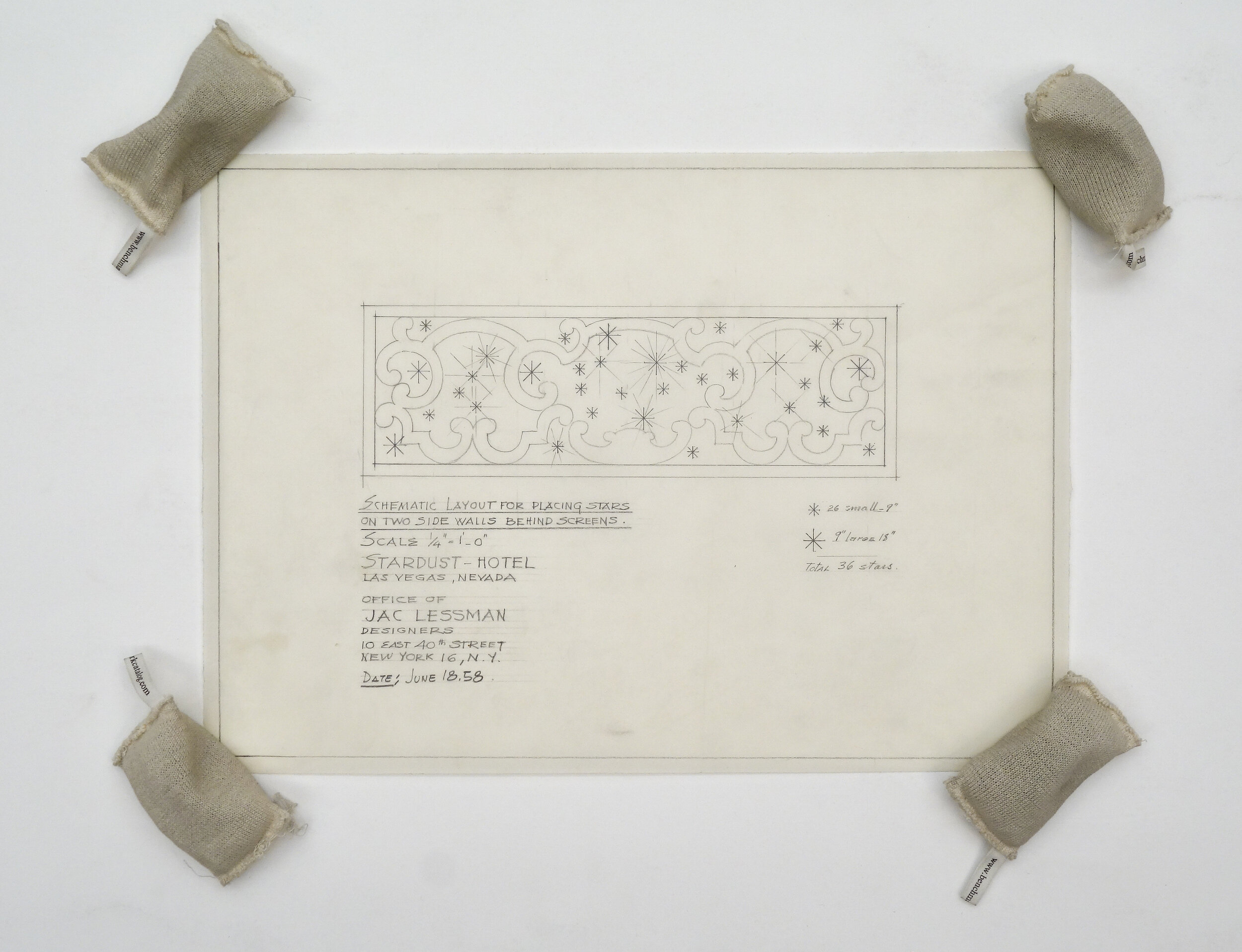
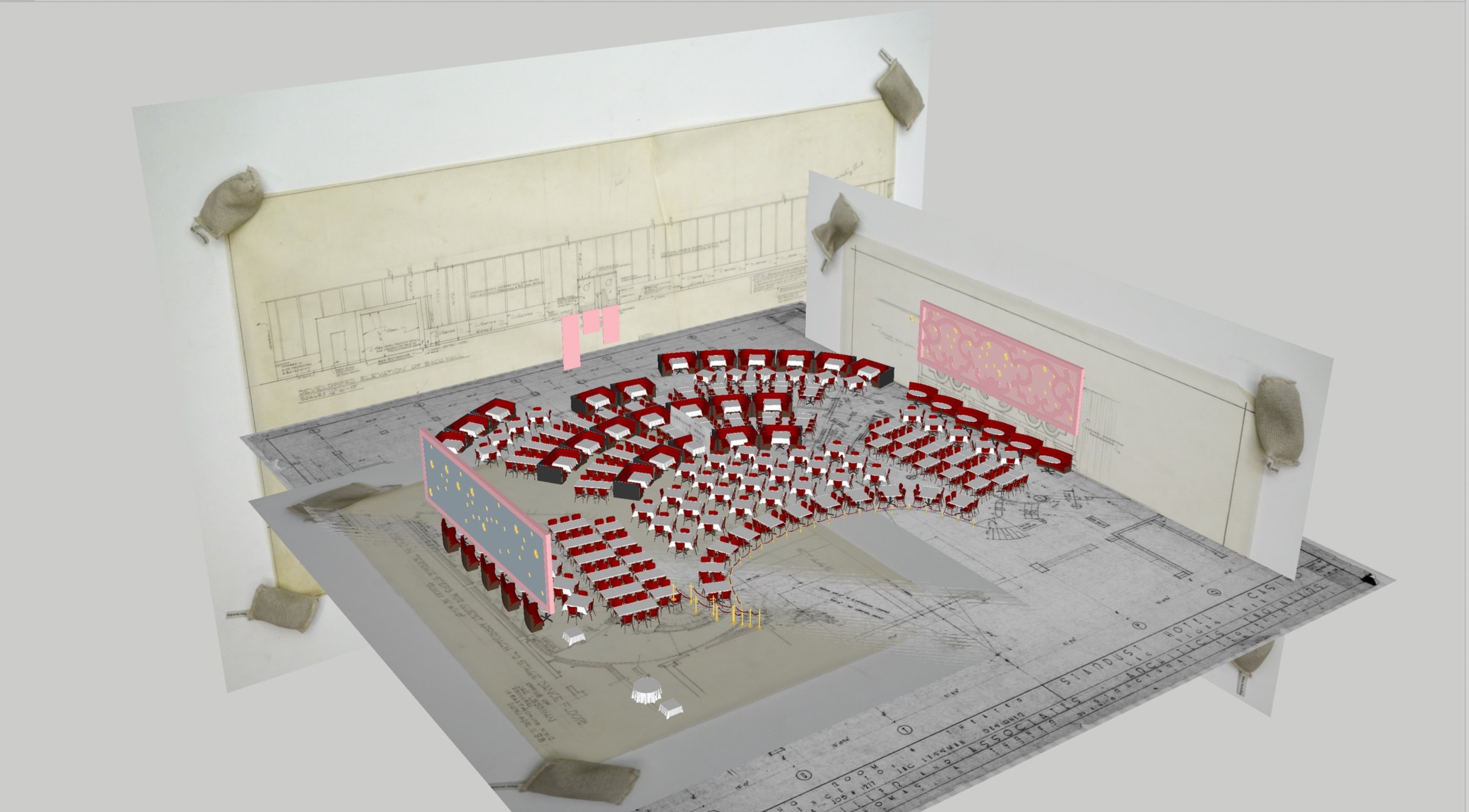
Lessman’s drawings include annotations for pink paint on walls, panels in pink velvet, dados in pink naugahyde (synthetic leather), red velvet rail tops and ropes, and acoustic ceiling plaster in crimson red.
Some colour photographs of the Lido performance show aspects of the showroom decor. But the colouring in photographs may not be reliable, due to the intensity of stage lighting, the state of colour film technology, and tonal-drift in reproductions.
We drew inspiration for the pink-and-red tones in our model from the colour-field paintings by Mark Rothko, who exhibited his abstract painting in New York in the 1950s. We also consulted colour charts from American manufacturers of interior paints from the 1950s.
Stardust Model Fly-Through
Fly-through of the Stardust model, showing auditorium and stage, as if for rehearsal. Lighting and set design are not yet installed. Model built by Jonathan Bollen and Ortelia, June 2022.













