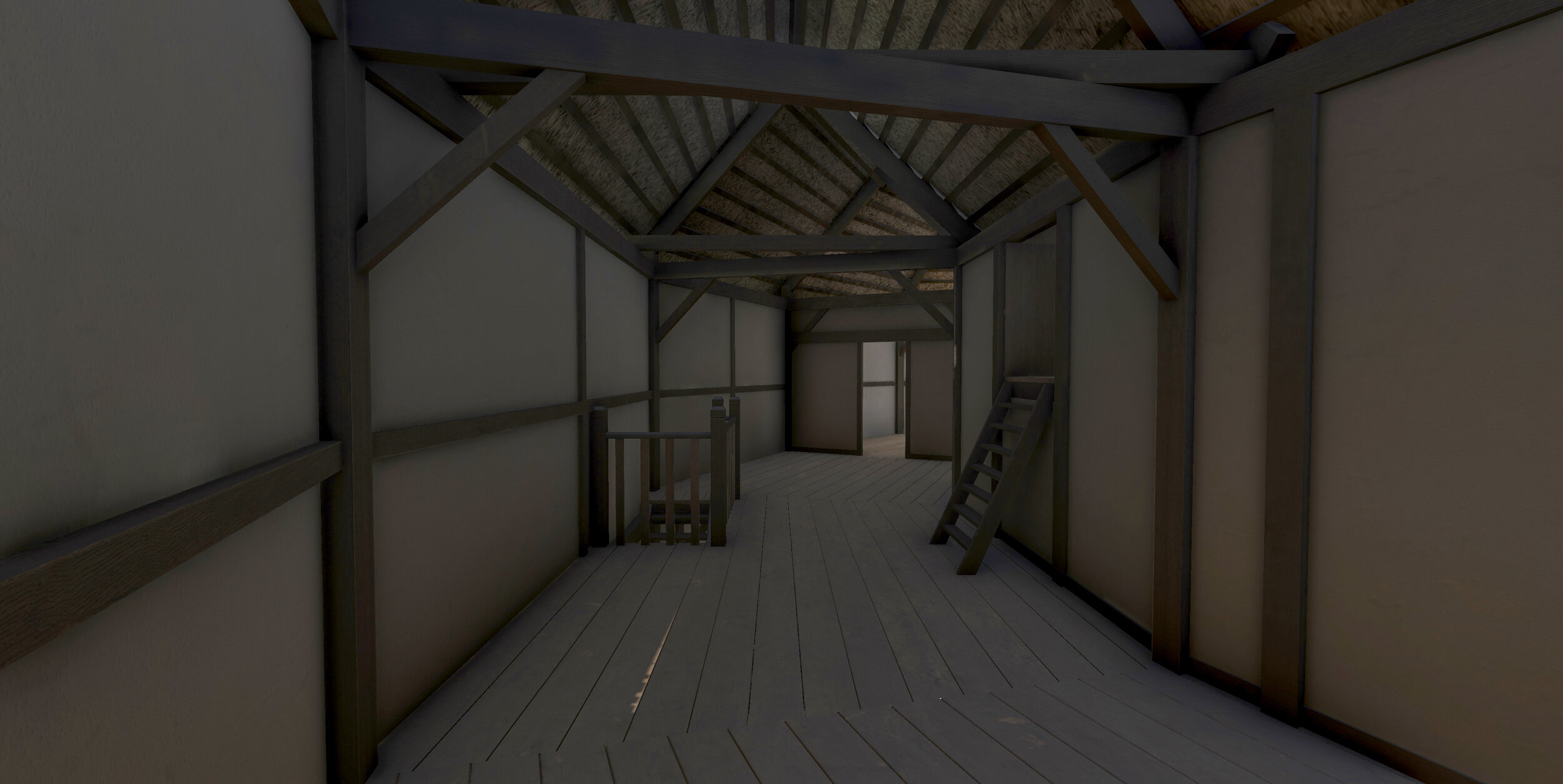
The Foundations
Foundations of the Rose, uncovered 1989. Fulgoni Photography / Museum of London.
The Rose Theatre’s foundations were discovered under the Rose Court office block in 1989. Excavation was only able to be conducted on two thirds of the venue before the renovations for the office block resumed. The foundations can be visited at the Rose Playhouse.
Translating archaeology into building plans
The architect Jon Greenfield and the early modern theatre historian Andrew Gurr established plans for the Rose as it changed through its renovations, based on the foundations. The excavations were undertaken by archaeologists from the Museum of London (MOLA).
The Model
Establishing the model four hundred years after its demolition
The wire frame version of the model illustrates the shape after the last renovation, which opened out the circle to provide more room for audience members as well as a larger stage. The foundations of the theatre are the basis for the shape of the model and even the height of its roof: erosion paths in the yard indicate the flow of water from the roof and hence its shape, size, and line.
Wireframe plan for the Rose. Courtesy of Oretlia.
The Rose Theatre model on a map of the site. Courtesy of Lazaros Kastanis.
The ‘bones’ of the model are positioned here on top of a map depicting the topography and the foundations. This image was made by Lazaros Kastanis who created the Rose model.
Entrance ways, including
backstage exit
Entrance to the Rose Theatre. Model by Ortelia.
The foundations indicate a single set of double doors for the entrance and exit, to ensure that the admission fee was secured. Another, smaller door exists in the backstage area, but the erosion paths around the theatre suggest that it was not a thoroughfare for patron traffic. For a popular play, the venue would have been difficult to get into or out of, with several thousand people passing through the double door. This single entrance would have exacerbated the cauldron effect of the venue.
Traversing the venue,
including stairways
Stairway in the Rose Theatre. Model by Ortelia.
The model demonstrates that the building, which had been renovated at least three times, would not have passed today’s health and safety standards. The stairways for instance would have had to have been very steep.
Finishings, such as wooden beams
Detail of the Rose Theatre construction. Model by Ortelia.
Just as the Globe Theatre investigated oak beams from early modern constructions, the model of the Rose needed to examine how building methods of the day worked. The model reproduces beams and other finishings with an appropriate detail.
The Stage
The stage of the Rose Theatre. Model by Ortelia.
Stage shape
The Rose’s stage is a distinctive ‘lozenge’ shaped stage, which offers a long, narrow playing space that suited many of the plays of the time.
Trap
Trap in the stage floor of the Rose Theatre. Model by Ortelia.
The Rose likely had a trap; its location is based on where the trap usually is in comparable theatres. Its use as a major access point is limited given how damp the under-stage would have been. Henslowe’s diary suggests that the costumes for the plays were elaborate and expensive. He would not have wanted them to get wet, mouldy, and muddy.
Storage
Backstage at the Rose Theatre. Model by Ortelia.
Storage at the Rose remains a mystery. The props that were required for Marlowe’s plays, among others known to have been performed there, often required large props. Many of these properties are listed in Henslowe’s diary. They are large enough to cause congestion backstage even for even a single play being performed, let alone en masse. While the top story of the theatre may have held a storage area above the stage, it is hard to imagine large props being moved frequently up and down two flights of narrow stairs.
Historical Sources
Visscher and Norden etchings of London at the time
These etchings of London at the time both illustrate the Rose but in Visscher’s image (above), the Globe and Rose are transposed. In Norden’s (below), it is called The Playhouse.
Visscher's view of London, 1616. Known as the Visscher panorama, this artwork was engraved by Dutch artist and map-maker Claes Visscher (1586-1652). Sourced from Library of Congress / Science Photo Library.
John Norden's Map of London, 1593, engraved by Pieter Van den Keere. Original size 9.5 x 6.75 inches, published in Norden's "Middlesex", dated 1593. Reproduced from Maps of Old London, London, Adam and Charles Black, 1908. Scanned & corrected Mike Calder. Sourced from Wikipedia.
Interior
This drawing of the Swan Theatre, based on Johannes de Witt's drawing from Aernoudt (Arendt) van Buchell’s 1596 recollection of a visit to London, provides an indication of early modern amphitheatre stages. Also, Shakespeare’s Globe offers a sense of the bare stage and the proximity to the audience. Note that the Rose is quite a bit smaller than other theatres of the day, suggesting a different order of intimacy.
Drawing of the Swan theatre, London, based on observations by Johannes de Witt, from Arnoldus Buchelius, Adversaria, manuscript, c. 1592-1621, Utrecht University Library.
The most famous of the early modern amphitheatres, the Globe Theatre, has been rebuilt very near the site it was originally positioned. Now known as Shakespeare’s Globe, this theatre provides performances of plays performed at the time of the original Globe (in traditional and more contemporary stagings) and of newer work designed to take advantage of this type of venue.








