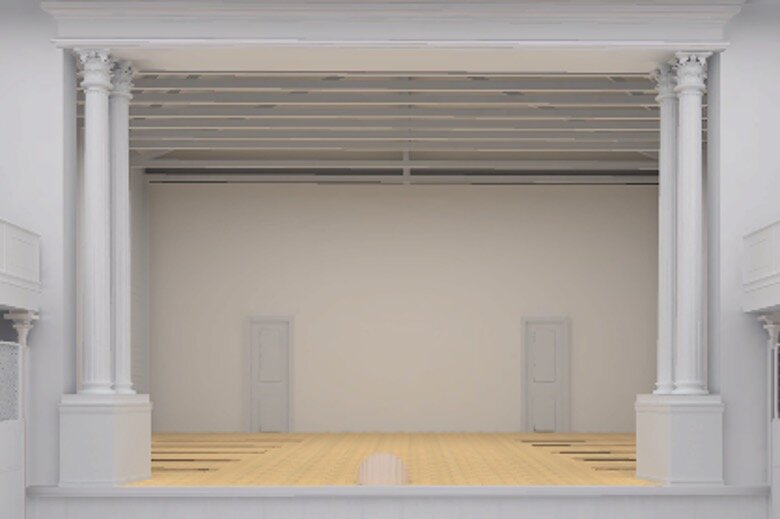Stages
Open Stages
The Rose and 粤剧 Yueju Cantonese Opera were open stages. Despite distances in time and space, they share common features.
Their audiences can move freely on three sides of the the stage and the fixed seating is placed at a distance.
The stages have a permanent back wall or back cloth with two doorways for the actors to enter and exit the playing space.
The use of scenic elements on the open stages is minimal.
The Rose
粤剧 Yueju Cantonese Opera
Nineteenth Century Prosceniums
Two of our models are of nineteenth century theatres of European design. They have similar proportions: two thirds of these rectangular spaces being used by the audience and one third for the stage. The performers and spectators are separated by a proscenium arch behind which two-dimensional scenery creates the stage picture.
There are significant differences in the proscenium arch design in these theatres that reflect differences between theatre architecture in England and in continental Europe.
The Queen’s
The Queen’s theatre, which is a colonial theatre built in the English style in 1841, retains the extended proscenium that incorporates doors and is derived from the Restoration Theatre.
Komediehuset
Komediehuset in Bergen, was built in 1800 and reflects a neo-classical proscenium design that creates a strong separation between the auditorium and the fictional world inhabited by the actors.
Combining Stage Forms
The Stardust showroom combines an open stage with a proscenium arch. The strong proscenium frames spectacular stage pictures, while an expansive open stage curves into the auditorium.
















