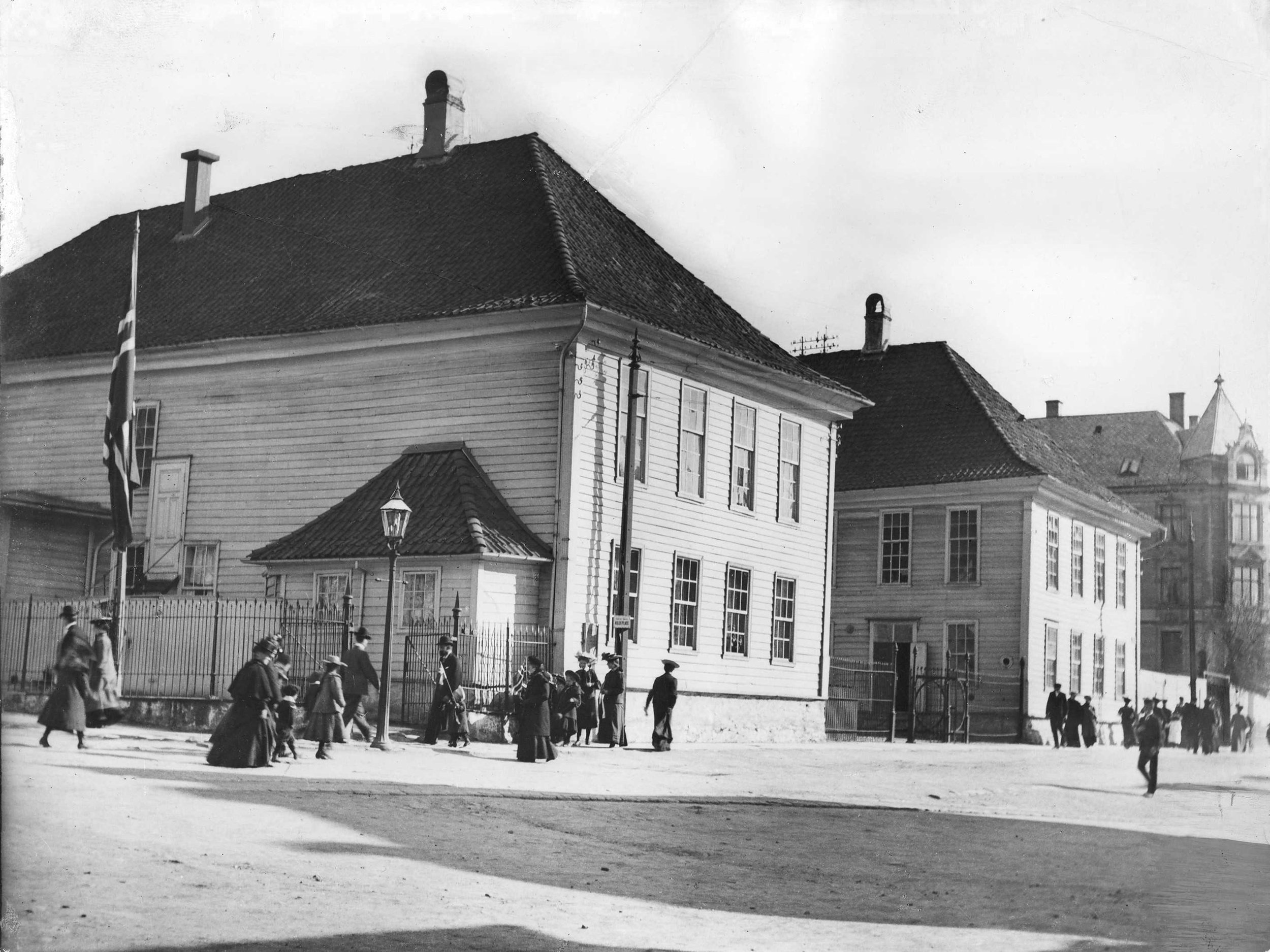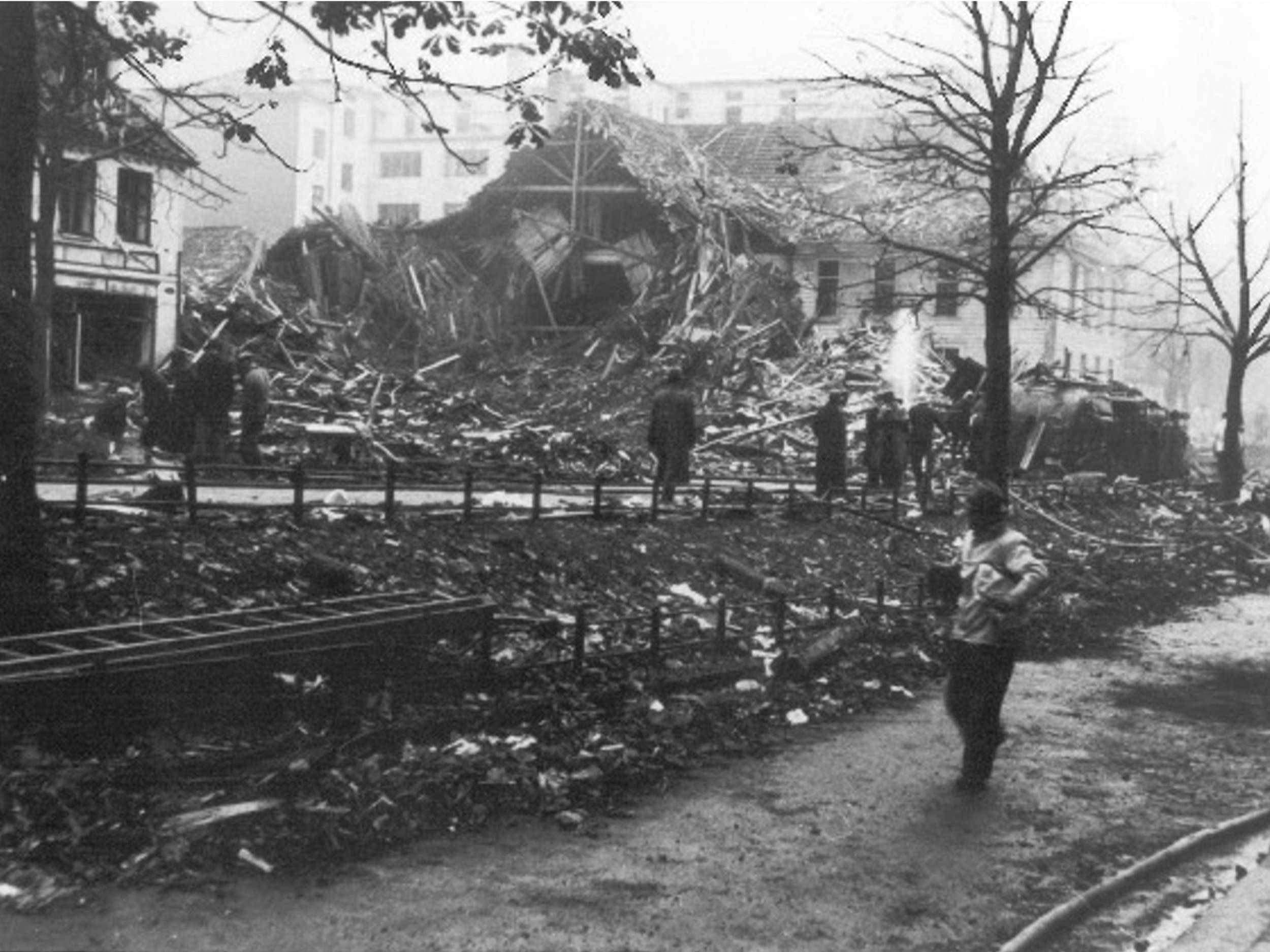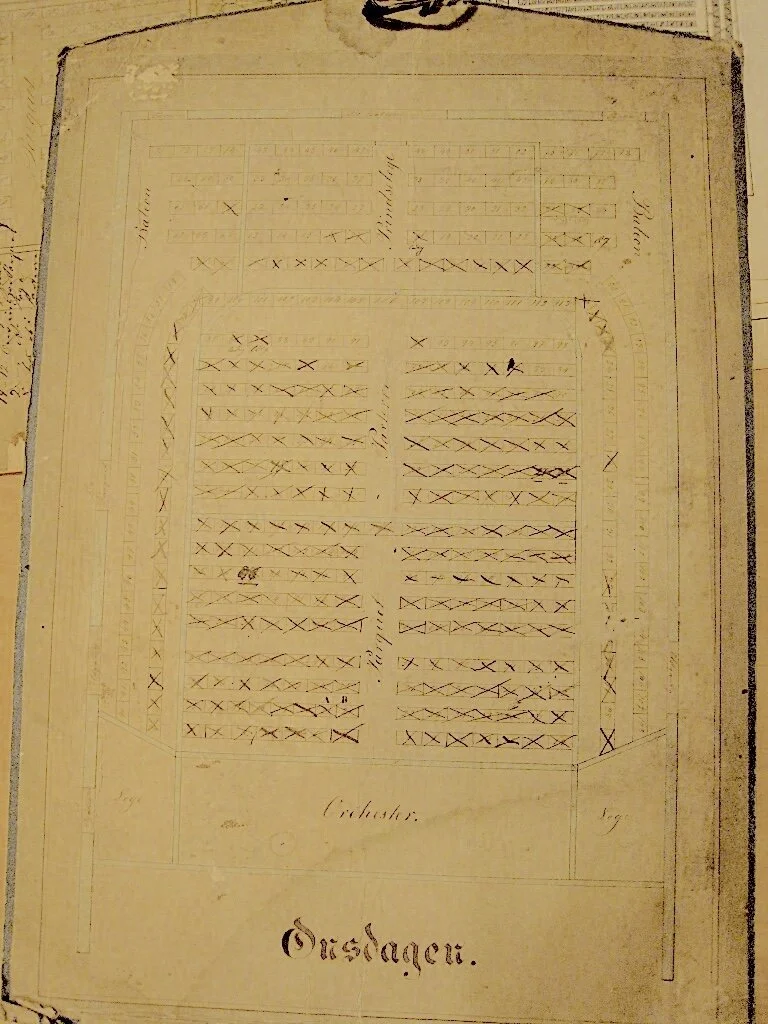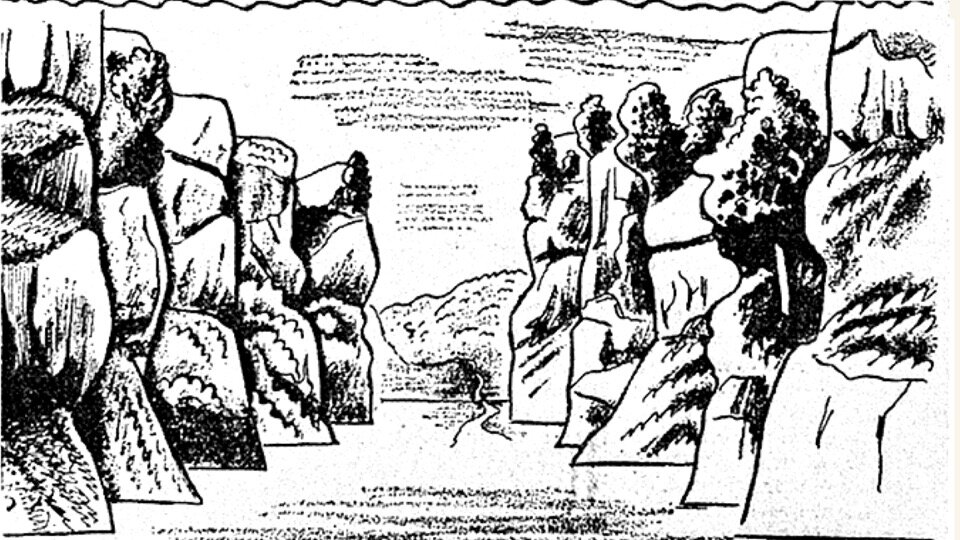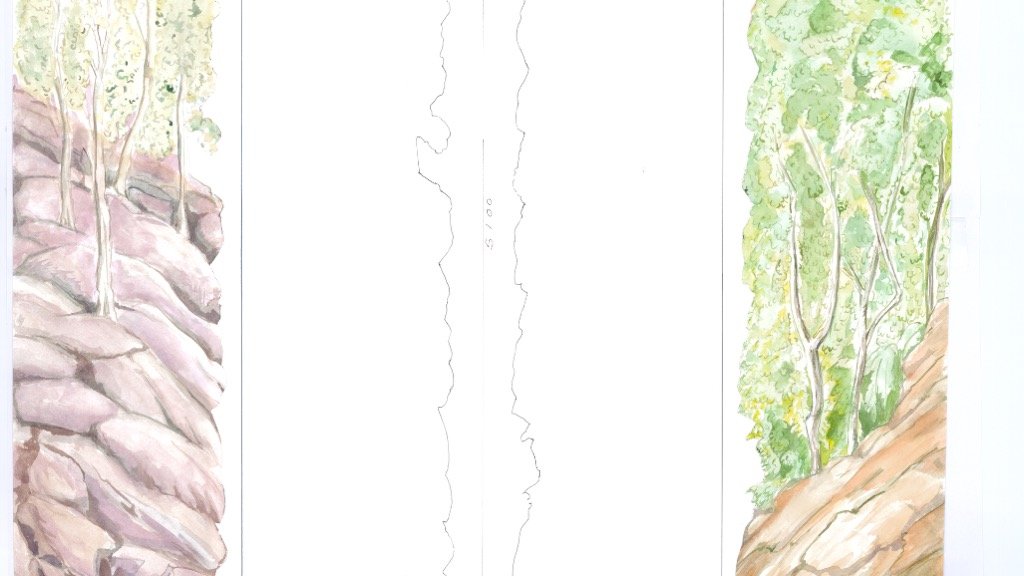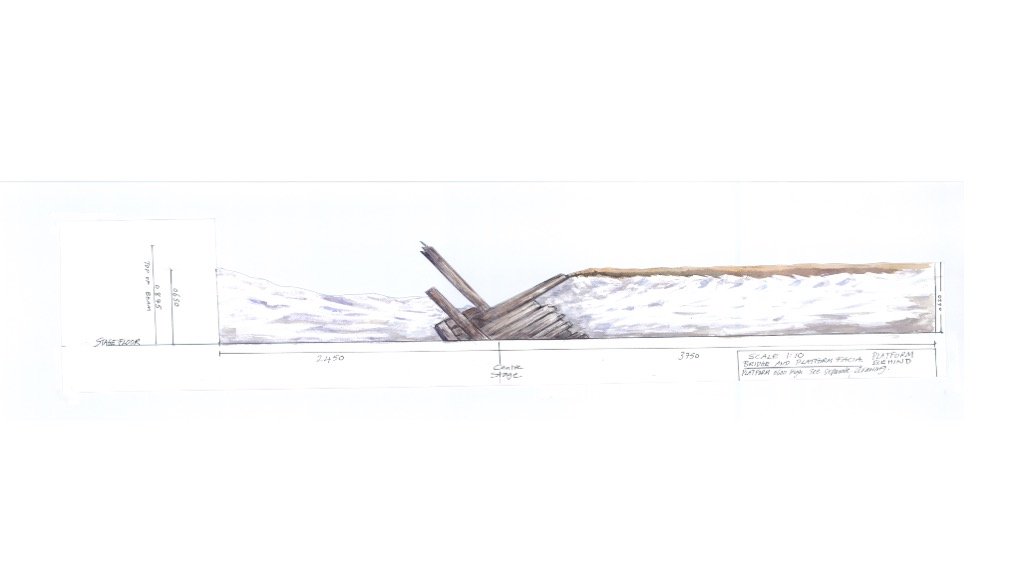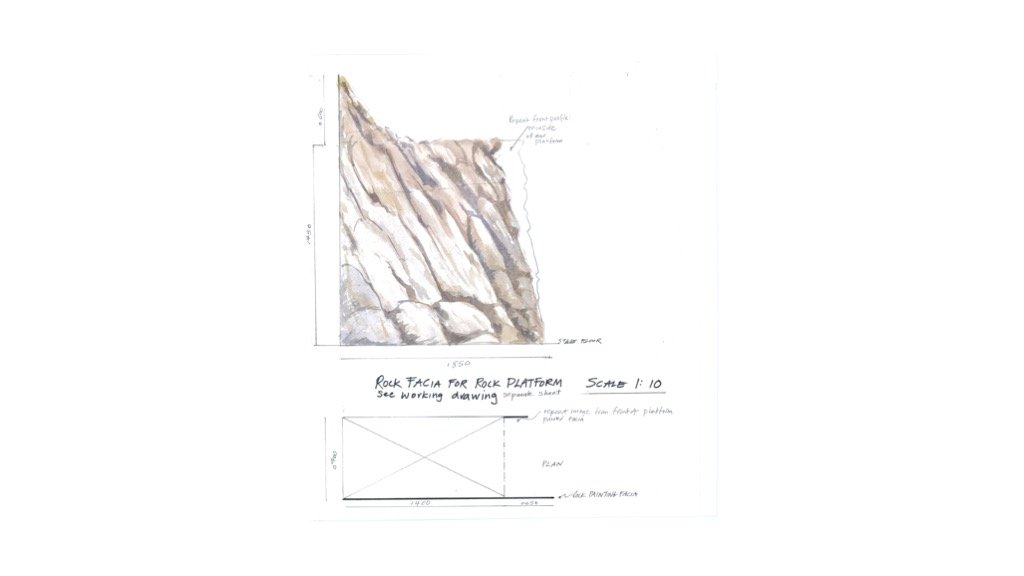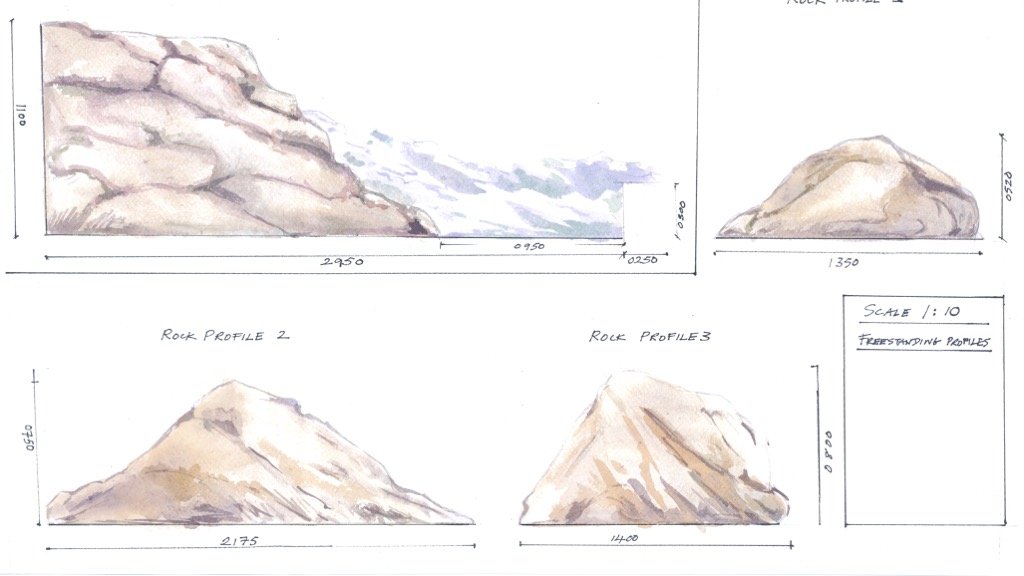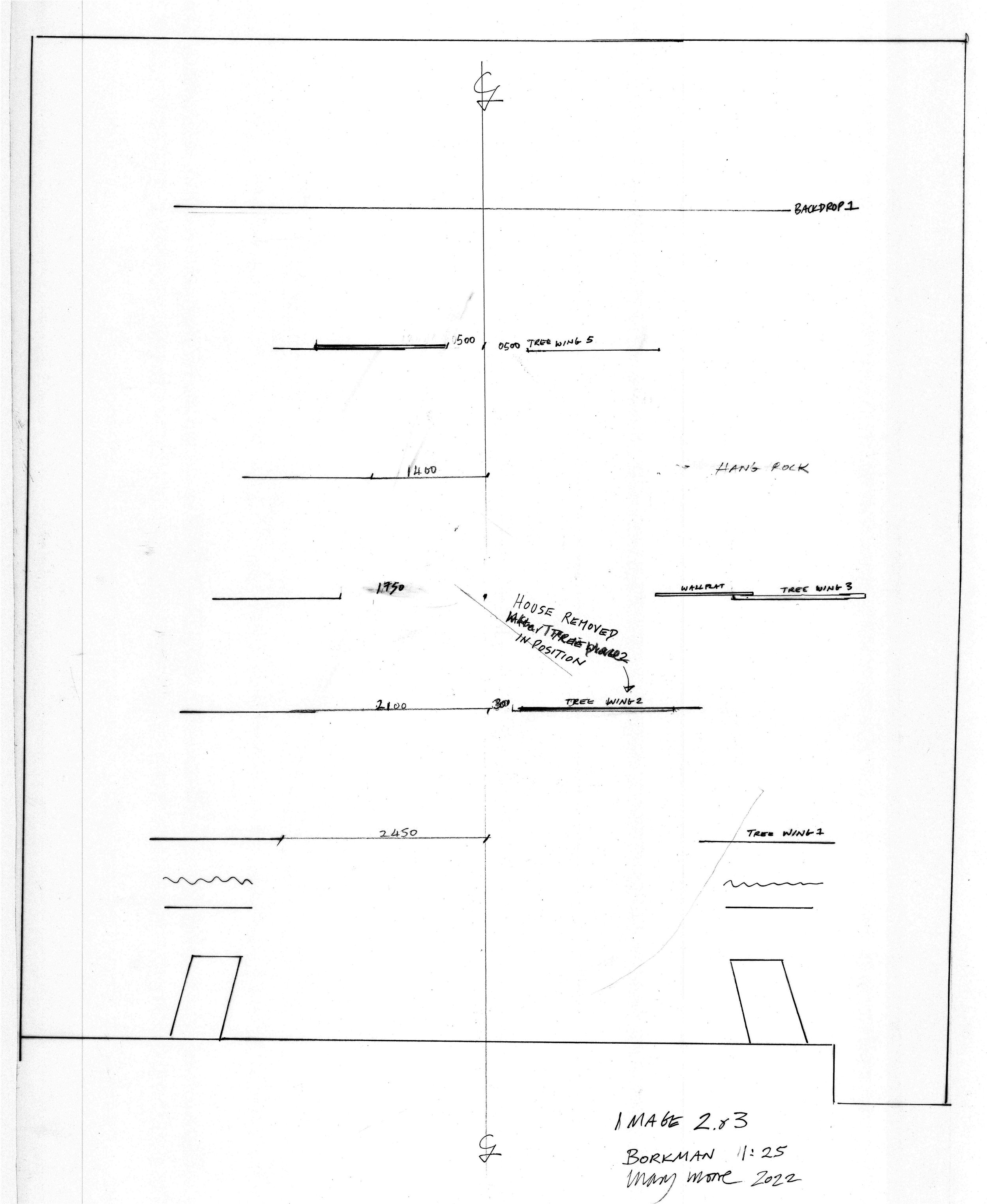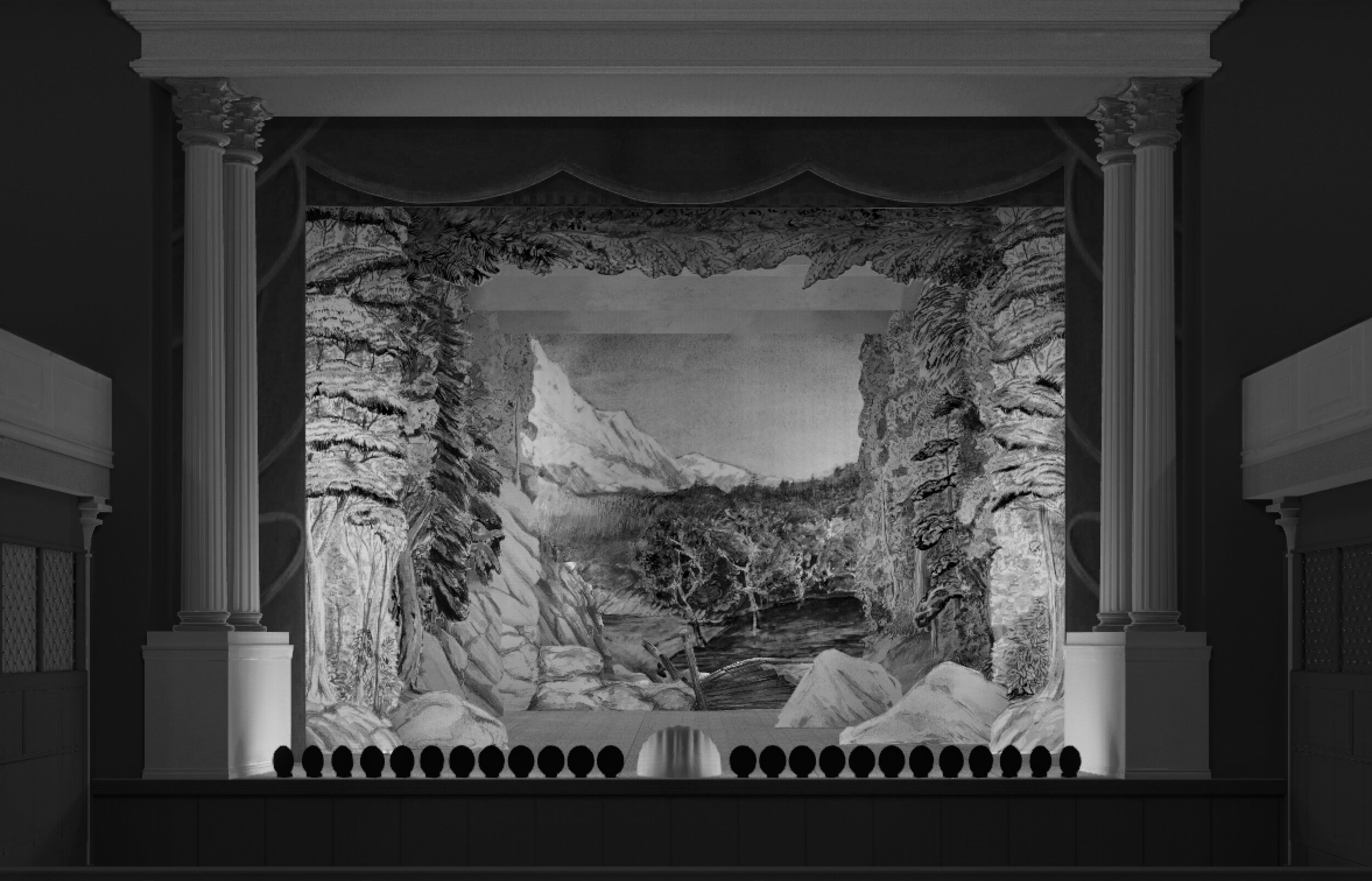
Komedihuset, the Playhouse in Bergen, was built by an amateur drama group in 1800. Fifty years later, it housed the first professional Norwegian theatre company and was at the centre of the emergent nationalism in Norway while the country was still under Swedish governance. Henrik Ibsen did his apprenticeship as a playwright and director with this company.
Komediehuset, the Playhouse in Bergen, Norway, built in 1800 (date and photographer unknown). Courtesy of The Theatre Archives, Section for Special Collections, Bergen University Library.
Destroyed by an allied bomb in 1944. Courtesy of The Theatre Archives, Section for Special Collections, Bergen University Library.
Model
Exterior of Komediehuset model. Courtesy of Ortelia.
Sources
Survey plans, drawn up for Bergen City Council in 1938, were the major architectural source for the model. The footprint of the main building remained unchanged throughout the life of the theatre. Additional information on the interior came from architectural drawings by Peter Andreas Blix, who was employed to do the re-design of the auditorium in the 1870s.
1870
Komediehuset as it was in the 1870s seen here in both monochrome and with all the decoration designed by Blix.
Interior of Virtual Model in 1870s configuration (monochrome). Courtesy of Ortelia.
Interior of Virtual Model in 1870s configuration (with decoration). Courtesy of Ortelia.
Seating Plans
Box office plans from 1850 and 1856 were used to model an earlier configuration of the theatre as it was during Henrik Ibsen’s time. The square gallery that predated the ornate dress circle designed by Blix can be seen in the first two plans. The final plan shows the seating plan with a dress circle from 1910 when the theatre doubled as a cinema.
Renovations
Drawings by Blix show the proposed renovations in blue pencil superimposed on the outline of the original auditorium.
The design of the new gallery seating can be seen in blue on the left and the cross section of the proscenium is visible on the right.
Drawings by Peter Andreas Blix of Komediehuset renovations (1870s). Courtesy of The Theatre Archives, Section for Special Collections, Bergen University Library.
Going back in time to 1857
Using these source materials, we were able to model the 1857 auditorium seen here both in monochrome and decorated in the ‘Imperial Red’ colour as described in the archival documentation. The ceiling colour and design is a simplified version of the later auditorium design.
Interior of Virtual Model in 1856 configuration (monochrome). Courtesy of Ortelia.
Interior of Virtual Model in 1856 configuration (with decoration). Courtesy of Ortelia.
Stage Machinery
In 1825, stage machinery was installed to support the two-dimensional painted surfaces placed on multiple planes that created the stage picture.
This stage ground plan shows the slots cut into the floor to support the wings and the machinery that existed under the stage to move the wings onstage and offstage within these slots. Stage Machinery under Komediehuset, Bergen, Norway, drawings by Sigvald Johannessen in 1938. Courtesy of The Theatre Archives, Section for Special Collections, Bergen University Library.
In section this shows the below stage machinery again. The carriages holding the wings is drawn above and the mechanism for moving them below. Stage Machinery under Komediehuset, Bergen, Norway, drawings by Sigvald Johannessen in 1938. Courtesy of The Theatre Archives, Section for Special Collections, Bergen University Library.
Ground plan showing basic design elements on Komediehuset stage. Courtesy of Mary Moore.
This stage ground plan was created by Mary Moore, the VLT theatre designer, to show the positioning of the basic design elements used a Komediehuset in the 1850s.
First there were the cloths that dropped from the roof beams, the largest being the backcloth at the back of the stage; secondly, there were the short cloths called borders that were hung from roof beams to create interior ceilings or skyscapes; and thirdly, on the sides of the stage, there were multiple flats or wings painted as interiors or exteriors. The exact placing of wings, borders, and drop-clothes in a theatre is tied to the placing of floor joists and roof beams. And the positioning of all the scenic elements must create the perspective illusion of the stage picture as well as hiding the walls and ceiling of the stage from the spectator.
Sketch by Sigvald Johannessen of mountain wing set designed by F. Losting. Courtesy of The Theatre Archives, Section for Special Collections, Bergen University Library.
Illustration of setting by F. Losting. Courtesy of The Theatre Archives, Section for Special Collections, Bergen University Library.
In addition to the wings, cloths and borders necessary to realise the set design as described by Ibsen in the first act of Olaf Liljekrans, there is reference to a broken bridge that lies across the stage and is traversed by the characters in the opening scene. Moore used three two-dimension cut outs of ground-rows to create the bridge.
Art work for Olaf Liljekrans virtual set design. Courtesy of Mary Moore.
Lighting
Stage Machinery and Lighting Tower installed at Komediehuset, drawing by Ole Johannessen. Courtesy of The Theatre Archives, Section for Special Collections, Bergen University Library.
Wing Lighting
The next task was to add the theatre lighting. This sketch shows the arrangement of the wings and a wing lighting tower at Komediehuset. It shows oil lamps. Gas flares were installed in the theatre in 1856 but they followed the positioning as the old oil lamps.
Notes on the positioning of the flares, written by the installer Bonge, are held in the Bergen Theatre archive.
Light Sources
There were three major sources of light: the auditorium chandelier, the footlights and wing lights. As well as the gas flares, the auditorium décor had to be added to the model to estimate lighting levels. The aim of this lighting experiment was to provide background illumination of the design while maximizing the light on the actors. To achieve this balance, we used avatars on the virtual stage.
Interior of the Virtual Model of Komediehuset with Mary Moore’s Set for Ibsen’s Olaf Liljekrans showing gas wing and footlights. Courtesy of Mary Moore and Ortelia.
Set Design
Olaf Liljekrans
Olaf Liljekrans by Henrik Ibsen premiered at Komediehuset in 1857. Mary Moore, the VLT designer, created the set for Act One using the stage machinery available in the theatre at that time. The design consists of multiple two-dimensional painted surfaces placed on different planes.
Interior of the Virtual Model of Komediehuset with Mary Moore’s Set for Ibsen’s Olaf Liljekrans. Courtesy of Mary Moore and Ortelia.
Fly-through of Komediehuset with the set design for Olaf Liljekrans by Mary Moore.
The Wild Duck
The Wild Duck by Ibsen premiered Komediehuset in 1885. Moore’s design on the virtual stage is of Act Two, this box set configuration is of the Ekdal family’s attic studio. Wing carriages have been replaced by flats that create the side walls of the attic. The upstage playing space lies behind the ‘broad double sliding doors’. This inner space has meta-theatrical qualities. Its doors create a second proscenium arch to reveal an imaginary exterior of the natural world which echoes the deep mountain forest setting of Olaf Liljekrans.
Interior of the Virtual Model of Komediehuset with Mary Moore’s Set for Ibsen’s The Wild Duck. Courtesy of Mary Moore and Ortelia.
Fly-through of Komediehuset with the set design for The Wild Duck by Mary Moore.
John Gabriel Borkman
John Gabriel Borkman was performed at Komediehuset in 1897, it had premiered earlier in that year in Helsinki.
In Act Four, Ibsen’s stage directions specify movable scenery to change the onstage location from the exterior of Borkman’s house ‘to a small clearing high up in the forest. The mountain side rising steeply behind’. To achieve this transformation, Moore used movable wings, backdrops, and borders.
The earlier acts take place inside the Borkman house where the characters are trapped in the repetition of past traumas. In the final moments of the play, Ibsen literally moves the world on the stage as John Gabriel struggles through the forest towards his death.
Act 4. Scale model Borkman house exterior. Courtesy Mary Moore
Act 4. Scale model of transition between locations. Courtesy Mary Moore.
Act 4. Scale model showing final location in mountains.
Plans for John Gabriel Borkman virtual set design. Courtesy of Mary Moore.
Artwork for John Gabriel Borkman virtual set design. Courtesy of Mary Moore.
Fly-through of Komediehuset with the set design for John Gabriel Borkman by Mary Moore.
